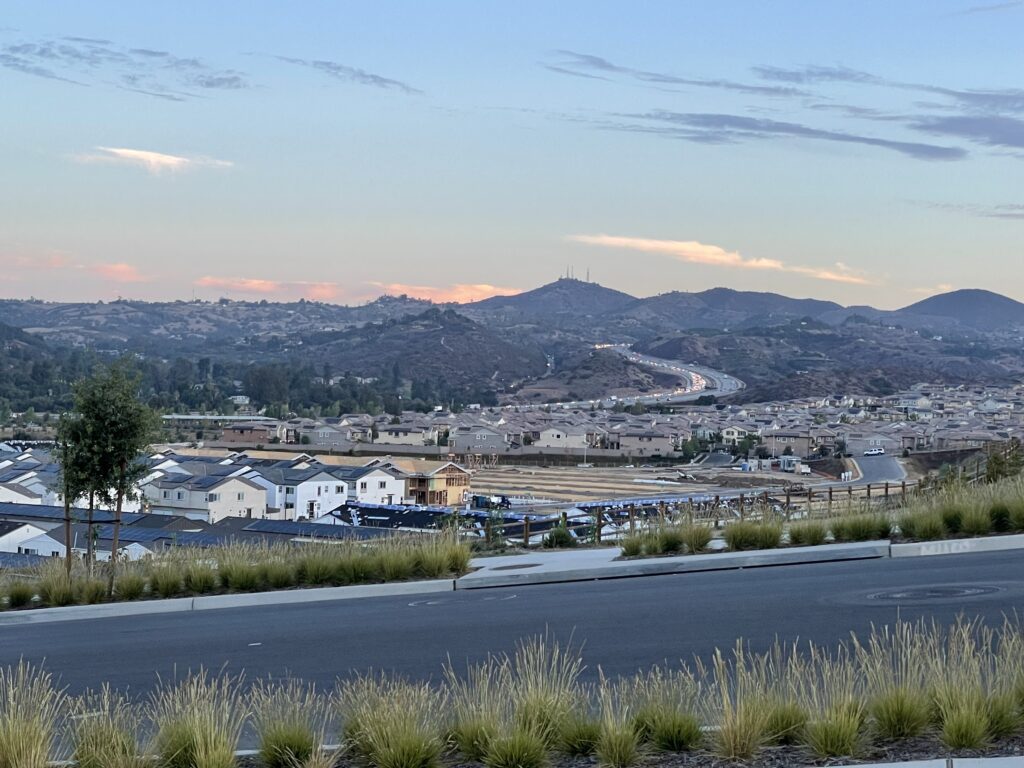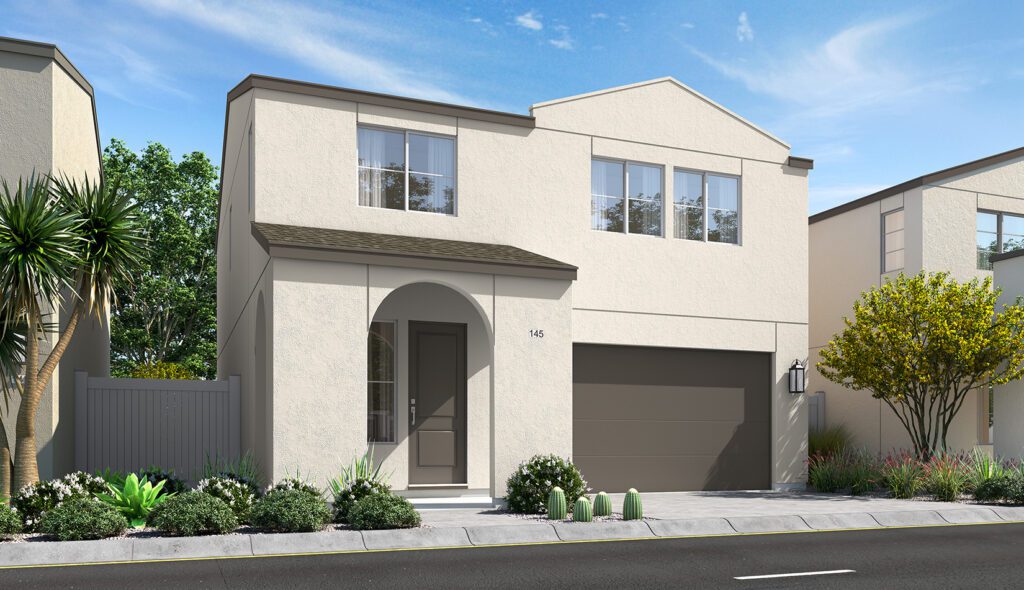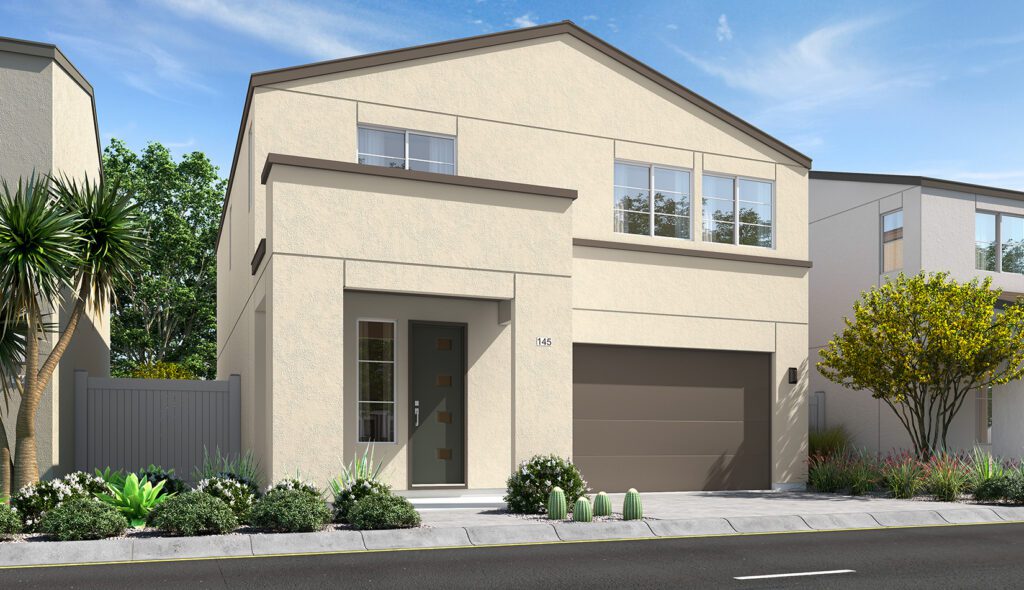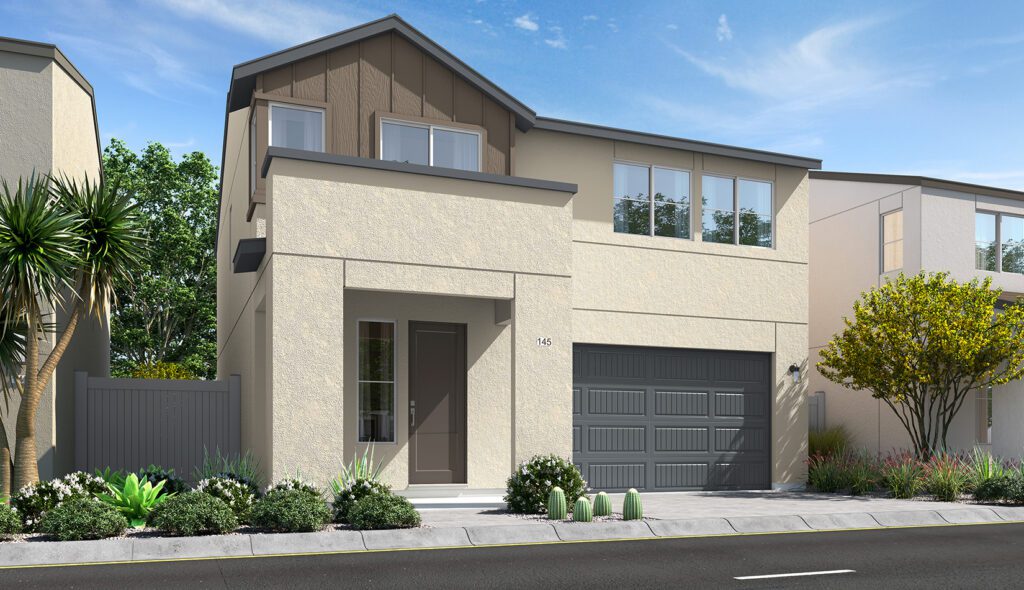Castello Plan 1
Â
Â
Castello – Plan 1
Castello – Plan 1
Priced from $639s
- Beds : 3
- Baths : 2.5
- SQ ft : 1,691
The front porch is the first thing that tells you you’re home. The open design of the first floor creates a seamless space for cooking up a tasty meal or entertaining guests. Sliding glass doors in the dining area connect the inside with the outside so you can take full advantage of the sunshine and ever-present impact of the citrus groves.
Upstairs, you’ll find the primary suite, complete with an elegant bathroom and walk-in closet. A linen closet and the laundry room, including optional storage cabinets, are around the corner for your convenience. Both secondary bedrooms include roomy closets and bright windows, making them perfect for overnight guests or even a private home office.
Plan 1
ELEVATION 1
Plan 1
ELEVATION 2
Plan 1
ELEVATION 1
Â
Stay Informed
Join the interest list to be kept informed of the latest information.
Contact

Find Your Home
Â



