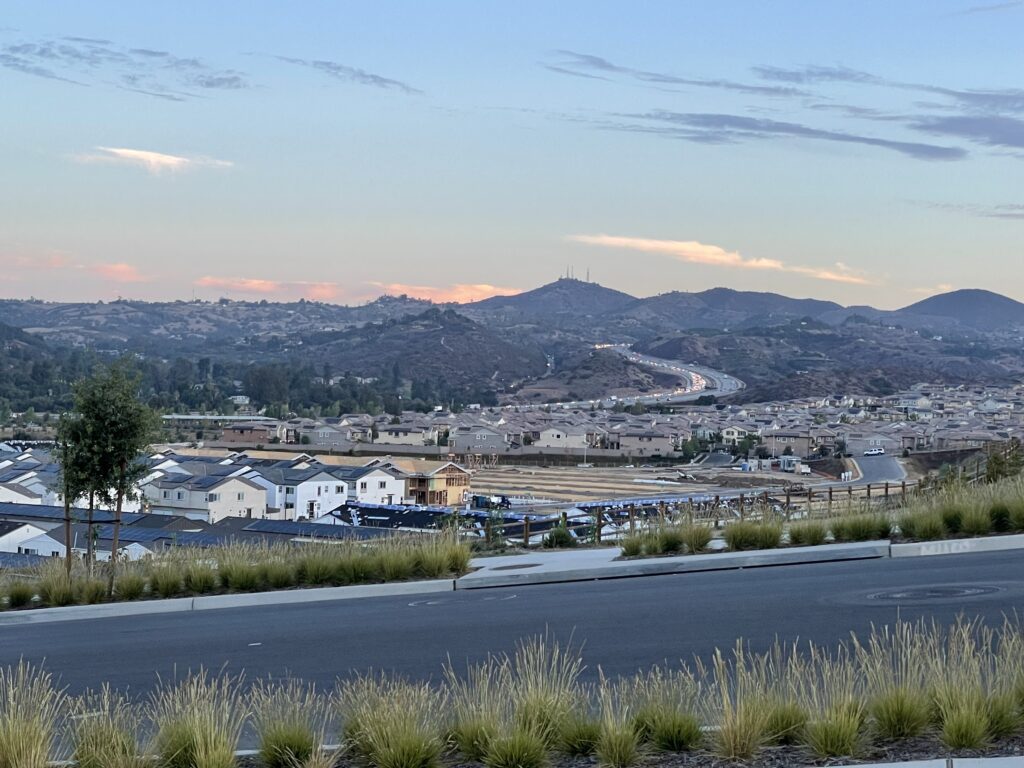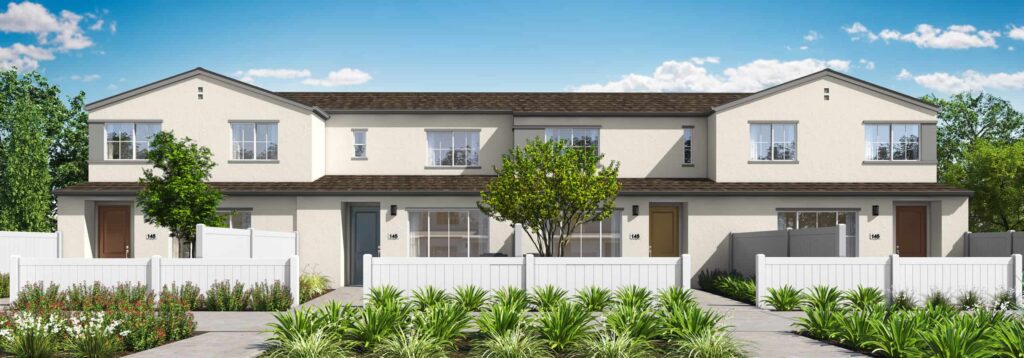Meyer Plan 1
Meyer Plan - 1
Meyer Plan 1
Priced from $453s
- Beds : 2
- Baths : 2.5
- SQ ft : 1,083
Find convenient living at its finest in this well-planned home design. The open great room and kitchen provide an airy and flexible space for relaxing, entertaining and everything in between. The optional kitchen island provides extra counter space and plenty of seating, while the walk-in pantry offers storage for food, snacks and small appliances.
Upstairs you’ll find the primary suite, complete with a walk-in closet and spa-like bathroom. The secondary bedroom, with its own private bath, can serve as a secondary primary suite – perfect for living with a roommate or hosting overnight guests.

Stay Informed
Join the interest list to be kept informed of the latest information.
Contact



